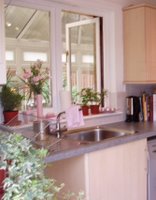Last but not least, the rooms we really use!!!!




the office, 3 computers for 2 people,
the main bath (there is also a guest 1/2 bath down stairs, it's very cute, blue and small, couldn't get a good pic)
The kitchen, it's a lot cuter than it looks, pink and white vintage, has stainless hob, and stainless/or silver-gray appliances. Has a lovely window that opens to Conservatory and an outside door that goes to the side garden and the shed. I made pink curtains for the door.
The last pic is my favourite. It's the 'reading nook.' It was a closet under the stairs and Jerry had it cut out thinking he's put a big tele and stereo in there, haha! Not anymore. It has blue lights hanging from above, I like it. I've put Jam's collection of his mother's old school books lining the right side from the 50's. ('school' here only refers to 6th grade and under)


0 Comments:
Post a Comment
Subscribe to Post Comments [Atom]
<< Home